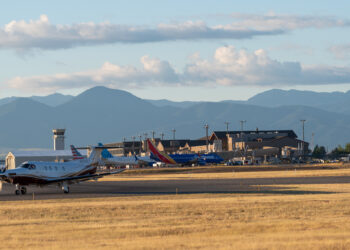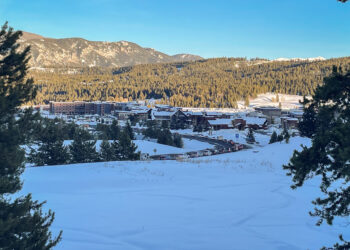By Bay Stephens EBS Staff Writer
BIG SKY – While the height of construction season is still cranking in Town Center, two of the biggest buildings to-date are taking form: the Plaza Lofts and Wilson Hotel. The Plaza Lofts are on schedule for a February completion, but most commercial tenants plan to open when the hotel is slated to finish at the end of May, according to Bayard Dominick, the vice president of planning and development for Lone Mountain Land Company.
LMLC developed both buildings in collaboration with the Simkins family, Town Center’s master developer, and in alignment with their master plan for Town Center.
The Plaza Lofts ground floor will house the Blue Buddha Sushi Lounge in its 2,700-square-foot restaurant space that will feature a long bar, and rollup doors connecting indoor and outdoor patio space. The owner of Bozeman’s Corx winery is bringing The Barrel Room, serving wine and cocktails, to the Lofts’ first floor. The Sky and Dabney boutiques account for two other spaces, while Dominick said that they hope to finalize the lease for the last space by Aug. 18. Charter Realty & Development is leasing the commercial space for both buildings.
“With the diversity of retail and restaurants we’re really creating a destination in and of itself that is additive to the Big Sky Resort experience,” Dominick said.
Residential second and third floors in the Lofts will each have eight one-bedroom and two two-bedroom apartments, all of which are long-term rentals managed by Two Pines Properties. Dominick said the apartments will be barred from use as vacation rentals, keeping them on the rental market for Big Sky residents.
Two penthouses crown the Plaza Lofts building, one with a rooftop deck and unobstructed view of Lone Mountain over the eastward 47 Town Center and LMLC headquarters buildings.
Designed by Bechtle Architects, the Plaza Lofts emulate a warehouse-turned-residential loft, with exposed steel beams and ceilings. Large windows provide views of the Town Center Plaza or Lone Mountain, depending on which way they face. Dominick said that they’ll use reclaimed siding from a building in Billings, which will add to the urban-renovation aesthetic.
Next door, the Wilson Hotel mirrors the progress of the Plaza Lofts building. The building’s exterior is faced with tumbled brick to look like the oldest building in town, in an effort to lend a character that many western downtowns bear.
“We’re really trying to give that sense of place, that sense of history to the downtown Town Center,” Dominick said.
The Wilson’s east-facing portico will accommodate tour buses. A ski storage room just off the lobby’s main entrance will free guests from lugging skis into the hotel, and floor-to-ceiling windows on the west side of the lobby overlook the pool area and provide a full view of Lone Mountain. A bar set up along these windows will also serve the pool, hot tub and firepits just outside, according to Dominick.
The lobby will have a fireplace, TVs and an office work station, enabling guests to print things like plane tickets.
Connected to the lobby are a breakfast room and an events room capable of splitting into two separate spaces. A kitchen will serve breakfast, as well as snacks and burgers at dinner time, and will cater events. The hotel’s basement will include a dedicated bike storage room, a ski wax room, and large fitness center.
Co-branded as a Marriot Residence Inn, each of the 129 rooms will have its own kitchenette, accommodating guests who don’t want to eat out every night, such as skiers staying for extended visits.
The hotel offers rooms ranging from standard kings and double queens, to one- and two-bedroom suites, some with lock-off options. Six units will look over the pool toward Lone Mountain and another six, down the plaza.
The Wilson’s retail and restaurant space will border the plaza with a second entrance providing public restrooms to support plaza events like farmers markets. Dominick said LMLC is in late-stage discussions with a potential tenant for the 5,800 square-foot restaurant space, which will have outdoor seating on the plaza.
The pedestrian-only plaza, what Dominick called Town Center’s “piazza,” will have a gazebo serving ice cream, with light posts, heaters and firepits. The plaza’s centerpiece—albeit not in the center—Deborah Butterfield’s horse sculpture, will have a direct line of sight to Lone Mountain between the buildings.
Oriented at a 10-degree angle, Town Center’s east-west streets furnish a clear view of the peak, an idea put forth when the master plan for Town Center was being designed in the 1990s, according to Town Center’s project manager, Ryan Hamilton.
The principles on which Town Center was planned and built encourage “walkability, connectivity, smart transportation, mixed housing types, increased density, quality design, traditional neighborhood structure, sustainability, local businesses, and more,” Hamilton wrote in an email. These design aspects are manifesting themselves as mixed-use buildings like the Plaza Lofts and Wilson Hotel populate Town Center, he said.
“We believe that the Wilson Hotel will be a game-changer for the Town Center, the Meadow, and by extension the entire community,” Hamilton said. “To what extent it will influence the future of Big Sky is anybody’s guess, but we’re excited to see what the future holds.”
“I’m really excited about these two buildings opening up,” Dominick said. “I think it’s going to be transformational for all the retailers … just to get that much body heat in the Town Center.”













