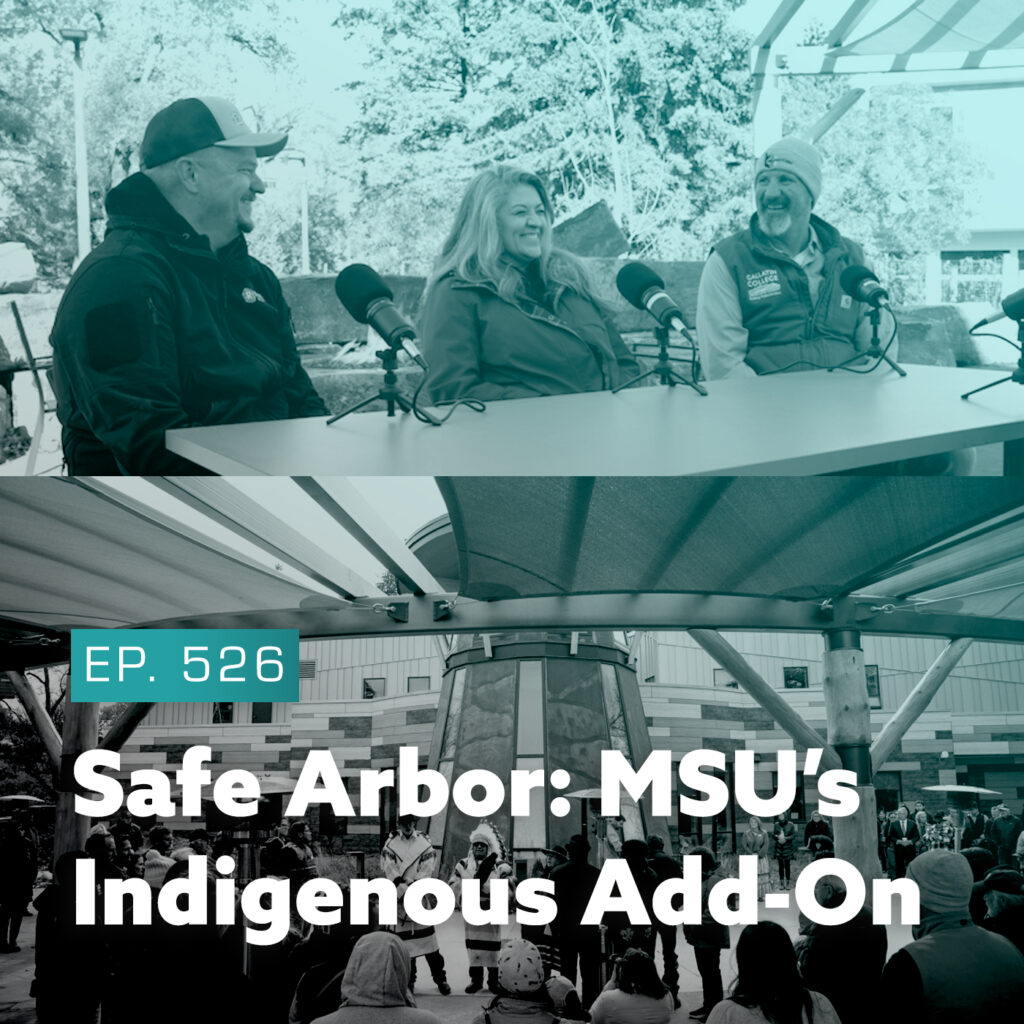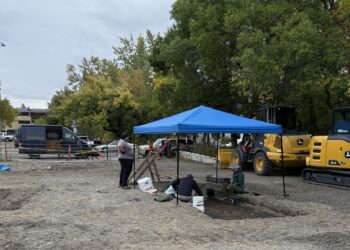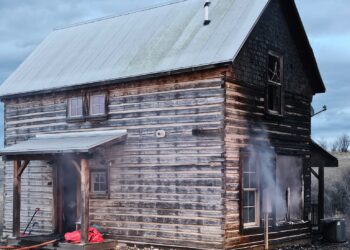After visiting Koln, I stayed in Germany and traveled to Trier. Sometimes referred to as the second Rome, or Rome of the north, Trier is in western Germany, close to Luxembourg. The city is located in a major river valley named the Moselle. Its 2,000th birthday was in 1984.
The Romans founded Trier in the First Century AD and became a trading center and eventually into a Roman capital after the Roman Empire divided. It was the seat for at least eight Roman emperors and was the capital of the Roman Northern Territories of the Western Roman Empire for over 400 years. Today, the city still has Roman ruins that include baths, an amphitheatre, a hippodrome (structure for chariot races), fortified walls and gates and a large imperial palace.
As I walked Trier, it became obvious that this city had a great amount of architectural history of various intertwined architectural styles and eras. The old city center, Altstadt, is the site of many architectural points.
I started my tour at the Black Gate. The Romans put four of these gates in place to defend the city. The Black Gate is the only one to have survived to today. It wasn’t originally black, but as time passed, the stone turned that color through an oxidation aging process. The gate was constructed in the second century, and its sandstone was cut with bronze saws. No mortar was used, and instead it was held together with only limited steel and molten lead. Some of the stone blocks weigh six tons. That’s 12,000 pounds. I couldn’t imagine what the builders did to place them.
Next, I visited the Roman palace and imperial baths. Only its foundations, sub grade tunnels, chambers and several walls remained. The size and scale of most of the walls, and the amount of brick and stone material was impressive. I’d anticipated seeing castles in Europe, but hadn’t imagined a Roman structure would be the first one.
The Romans also constructed a basilica, which had an internal heating system in the walls and the floors similar in theoretical application to what we use today. This structure was integrated into the Trier Palace, which was built in the Rococo style’s more flamboyant color system and movement. The two compositions together create an interesting and unique combination.
The economic and engineering effort put towards religious structures in Trier was monumental—something I saw many times in the Old World. The church was very prominent in historic Europe and even today. They create an anchor to the plazas or squares they’re part of, and a vertical “inspiring” focal point in these public spaces.
I stayed in the city several days and walked through the main market often. Trier’s deep history had created many architectural styles in the buildings surrounding the market. These ranged from Tudor style, with its plaster and timber, to the ornamented Baroque style. Most of the structures and towers rose four to six stories, were built with different materials, alignments and colors, and capped with steeply pitched slate roofs.
The feeling you had when you entered many of these squares was history, detail, richness, massiveness and human scale. It was like a burst of sugar to the senses. Many of the structures in Trier were rebuilt after World War II.
Trier’s Roman monuments, Cathedral of St Peter, and Church of our Lady are listed on the UNESCO World Heritage Sites. whc.unesco.org
Jamie Daugaard, principal of Centre Sky Architecture, received his B-Arch and M-Arch from Montana State University. Sustainability is deeply rooted in his work, which is mostly located in mountain regions with offices in Denver, Colo., and Big Sky, Mont. If you would like to comment on this article or would like to learn more about another topic, you can contact him at jamie@centresky.com or (406) 995-7572.
For more images of this European trip, visit facebook.com/centresky.
centresky.com













