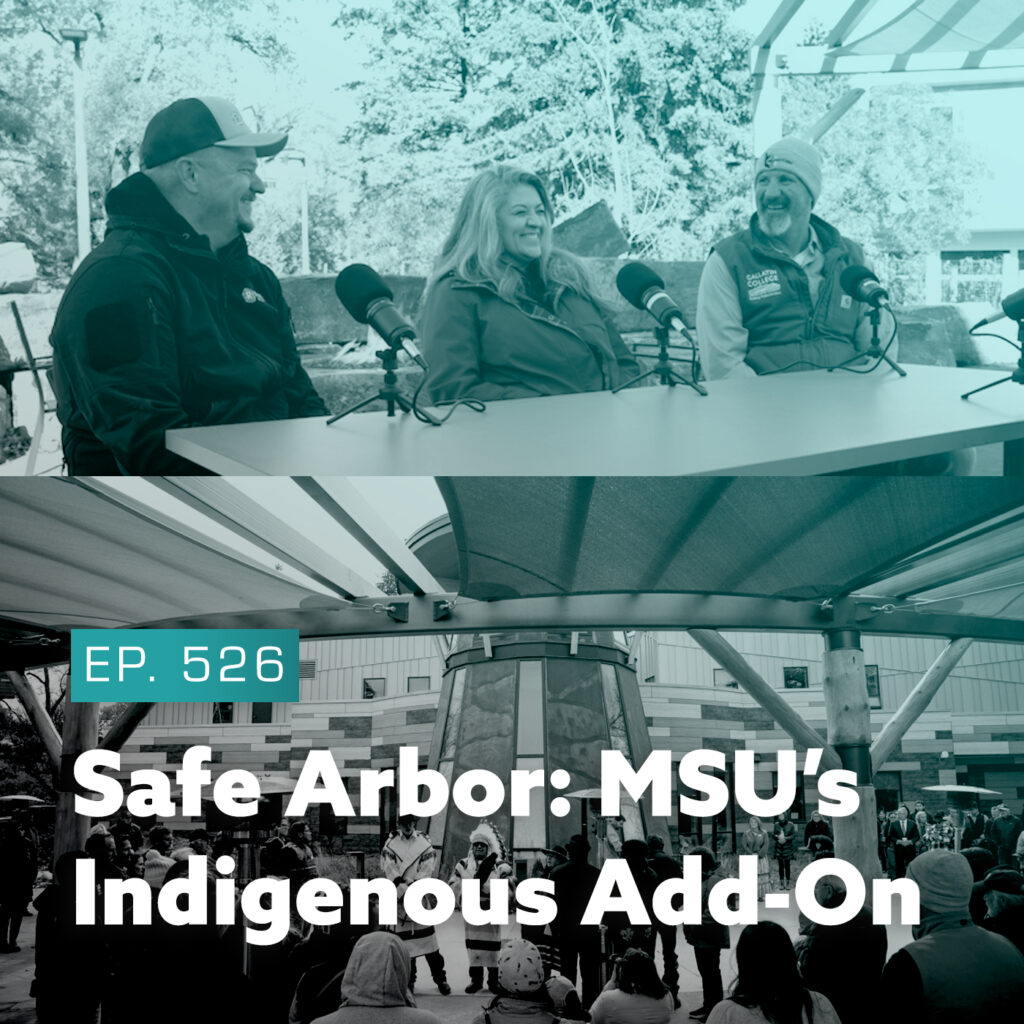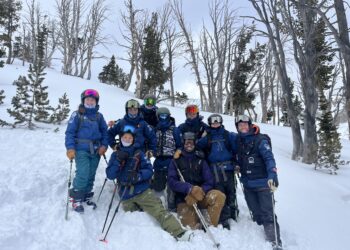by Jamie Daugaard
Many creative steps shape the design
process and the development of a
building project, the most influential of
which is called the bubble diagram.
The bubble diagram is based on an
architectural program, which is a list of
the building’s potential spaces and their
approximate sizes and locations. Each
program is unique to a future homeowner’s
needs and preferences, to the
character of the project, and to the site.
The architect works upon the program
by creating a diagram for the main floor.
This initial floor plan could include
the entry, mudroom, laundry, kitchen,
great room, dining room, two bedrooms,
a study and a garage.
Before starting the bubble diagram, we
also consider the site information. This
includes considering if there are mature
pines, water elements or a rock outcropping
we’d like to keep intact and enjoy;
if the solar path will dictate exterior
spaces where we might want to enjoy
the western sun; and if view corridors
will allow certain spaces to be directly
oriented toward views like Beehive or
Lone Peak.
While fitting the architectural program
to the site, a topographical map and survey
are performed and are critical in laying
out the bubble diagram. By walking
the site and learning the lay of the land,
we find potential locations for the main
building and garage, out buildings,
driveway, water elements and natural
focal points. We ask how these initial
thoughts ‘elevate’ or ‘mute’ the senses.
We also like to experience the site at
different times of day and season to
create and locate spaces for certain
seasonal transitions. A kitchen with
southeasterly exposure, a dining room
with a view of the alpenglow on the
Spanish Peaks at 5 p.m. in winter, or
the need for exposure to morning light
are seasonal-sensitive experiences we
consider.
Knowing the site allows an understanding
of how the future structure
will sit within the topography. We seek
to blend in without dominating the
land.
Solar path is an important consideration
for natural light in interior spaces, exterior
decks and patios, and for passive
heating or cooling.
The sun also affects views: Perhaps
we’d like to catch the sunrise in one direction,
but avoid a mid-morning glare
in another. View corridors are natural
focal points looking outward from your
site most of the time. They have an
impact on location of key spaces, such
as the great room, dining room, master
bedroom, potential tower, and decks
and patios.
In the architectural program we also go
over the interior qualities and adjacencies
that are required for each space. For
instance, the dining room and kitchen
need to be near each other, the study
and bedrooms should be away from
noisy areas, and the laundry room is
preferred to be near the mudroom.
As we create the bubble diagram, we
further assess each space for the human
senses, such as smells from the kitchen,
noise from kids’ bedrooms, or powder
room locations, and make sure to design
the proper spatial connections.
The bubble diagram represents spatial
correlations and the inclusion of using
the senses to design a building project,
which allows the architect to lay out
the various rooms and spaces in and
around the project, keeping in mind site
and orientation. It’s an important tool
for any architectural design.
Jamie Daugaard, principal of Centre
Sky Architecture, received his B-Arch
and M-Arch from Montana State University.
Sustainability is deeply rooted
in his work, which is mostly located in
mountain regions with offices in Denver,
Colorado, and Big Sky, Montana. If you
would like to comment on this article or
would like to learn more about another
topic, you can contact him at jamie@
centresky.com or (406) 995-7572. centresky.
com













