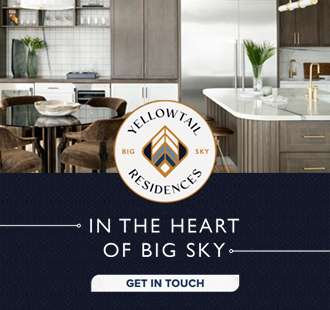By Jamie Daugaard
The prospect of designing a home can sometimes seem overwhelming. As designers, we strive to make these initial steps enjoyable. Recall as a child, the excitement of creating that perfect fort in the living room or tree house that just had to be shown off to the entire neighborhood. The feeling of accomplishment as we hid in the grand fortress! The process of designing your dream home can be—and should be—just as exciting and fulfilling.
As designers, it is imperative for us to learn as much as possible about our clients: the property they’d like to build on, their architectural and interior style preferences, and how those can combine with their living patterns. We discuss and review the site and, in some instances, aid in site selection. By compiling sketches and photographs of various aesthetic expressions, materials and furnishings, we discover a client’s “architectural personality.” Everything else builds upon this.
With an understanding of our client’s goals, we begin exploring which spaces a client requires and how those spaces will be used. Here we recognize the values of the client through spatial connections and desired spatial qualities. These spaces can range from a quiet respite created within a library/study, to secret passageways and rooms for the kids to explore and hide, to a state-of-the-art theatre room.
After the design aesthetic and spatial program are established, we re-visit the site to explore connections of interior spaces to the site, creating the initial conceptual layouts of what the structure may become. While discovering the site, there are many points to explore: lay of the land, zoning and ecological restrictions, vehicular access, views to and from the building, orientation to capture the sun properly, and wind and seasonal storm patterns.
These site discoveries are instrumental in developing the story of how the surroundings and the building meet. Will the project slowly rise from the site and terrace with the land, blending into the inspiring backdrop? Or will it stand freely with a presence that imbues a beauty of its own? What story does the journey to the building tell?
With a design concept in hand, we can discuss in-depth the goals of aesthetics, budget, square footage, schedule and life-cycle costs. Life-cycle costs are the expenses required to not only build, but to operate the building over its lifetime. These can be greatly reduced through implementation of self-sustaining technologies such as geothermal heating and cooling, solar water heaters, and wind and photovoltaic energy production. From these discussions, a project can evolve from a dream into reality.
These first steps of the design process are the most important and often have the most impact. The more we learn about the place we are designing, who our clients are, and what they are looking for, the more successful we will be as a collaborative team in creating that unique place, custom-tailored to those who inspired it.
Jamie Daugaard, principal of Centre Sky Architecture, received his B-Arch and M-Arch from Montana State University. Sustainability is deeply rooted in his work, which is mostly located in mountain regions with offices in Denver, Colorado, and Big Sky, Montana. If you would like to comment on this article or would like to learn more about another topic, you can contact him at jamie@centresky.com or (406) 995-7572. centresky.com










